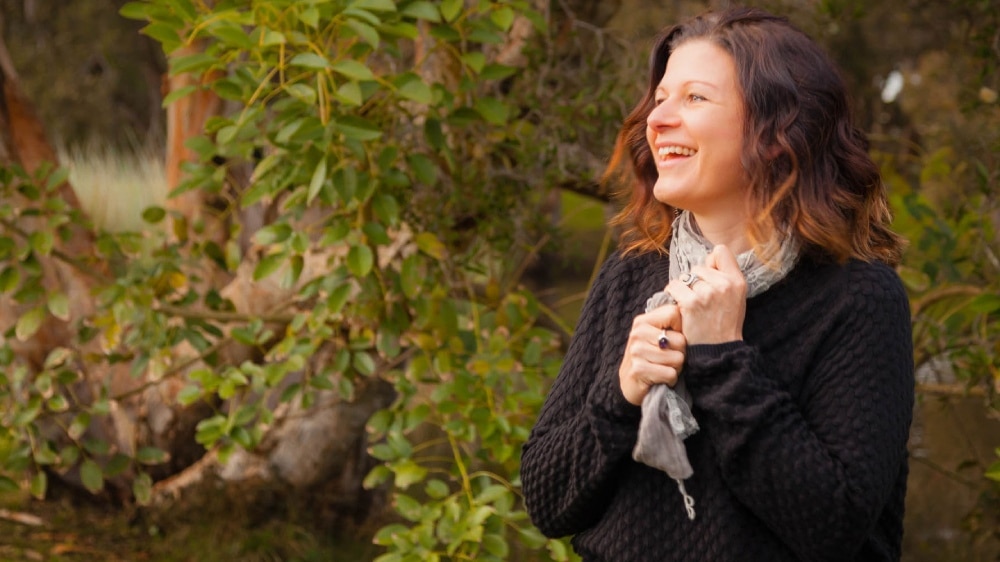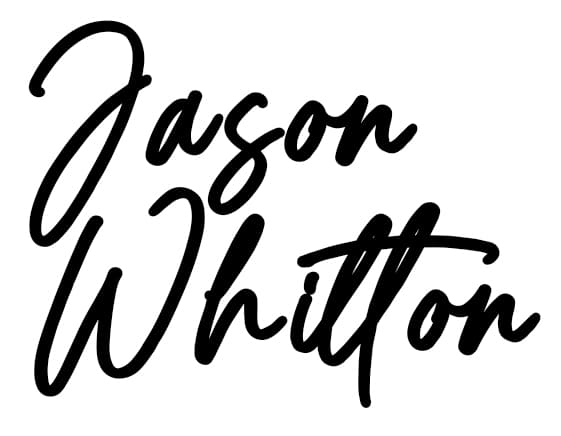
Undercover Architect Amelia Lee Shares Home Design Essentials
Dubbed as the under-cover architect, Amelia Lee is an absolute guru when it comes to smart, functional and dreamy home design.
Having spent most of her career as an architect, Amelia Lee knows better than anyone the pitfalls of poor design. As a die-hard renovator herself, she says it’s disappointing to see people setting themselves up for failure, by taking inspiration from unrealistic TV shows that flaunt restoration being done at a champagne level, but on a beer budget.
“It paints an incredibly unrealistic picture for what it’s like to renovate or build a home,” Amelia says.
Injecting new life into a property gives you the opportunity to live in a design haven, while creating copious amounts of new value in your home. But before you pick up the hammer, Amelia says it’s important to seek the right advice as it could save you thousands of dollars.
“Often, I find that what people want to do, and the money that they want to spend on it – their budget is generally about 50 to 75% of where it needs to be to match the dreams that they have for their home,” the designer admits.
Mapping out your plans, budget and timeframe at the start will go a long way in seeing your project succeed. Here are Amelia’s five F’s, which she says are the absolute essentials, to getting home design right.
FEELING
Your home is more than just a place to live. We spend so much time in our home these days, so it needs to be a place you genuinely enjoy being in.
“When I ask people how they want to feel in their home, they always say they want it to be comfortable, relaxing and welcoming,” Amelia says.
The designer adds that when we actually look deeper, most of the homes we’ve loved to spend time in, come down to how it was designed and put together.
“I guarantee when you think back, you’re not going to remember how amazing the kitchen was or how nicely the sofa fit in the living room,” Amelia says,
“It’s actually going to be about the feeling that was existing in that home.”
Getting clear about how you want your space to feel is going to lead to a better, pragmatic design that works for you. For instance, you may want a cosy corner space that gets a lot of natural light so you can curl up with a good book on weekends. Or maybe you have a growing family, and you want to make mealtime a little more intimate with a built-in breakfast nook.
Filtering through these decisions early on will help you to navigate bigger design aspects further along. The end goal should be a home that feels timeless and rewards you for all of the thought you’ve put into it.
FUNCTIONALITY
Functionality is a critical part of the design process and a key feature that a lot of older homes can no longer compete with. Being able to envision how the space will function requires a lot of planning with the right people.
“You need to do a lot of preparatory work to make sure that when you start construction, you won’t have unanticipated surprises or things go wrong,” Amelia says.
Especially in the age of work-from-home, function across all aspects of your house make a difference to how you experience it. These days people are naturally gravitating towards more open living where spaces feel more connected, and things like circulation and a good floor plan are a must.
Another huge factor that is sometimes overlooked in design is the orientation of your home to make the most of natural light and warmth.
Whether you’re renovating or building your dream home, or the goal is to sell – you will notice the difference a functional space makes to the overall appeal.
FLEXIBILITY
In the same way that we move through life stages, so too do our homes. According to Amelia, creating adaptable spaces is the key to future-proofing your house.
“Having flexibility means your spaces are adaptable not just on the day-to-day, but as you change as a family over the years that you spend living in the home.”
This could be factoring in extra study spaces so that the dining room table doesn’t become an office space or homework area. It could also mean leaving additional room to build out an extension if you’re unsure just yet how big your household will grow.
FURNISHABILITY
It seems obvious that when designing a home, we would take into consideration how our existing or new furniture is going to fit in that space, right?
Yet in her architectural work Amelia has seen far too often how overlooked furnishability is in most floor plans.
“Furnishability is the pure factor of being able to fit your furniture into your home,” Amelia says.
“We need to know this because it’s much cheaper to change things when they’re just lines on a page, rather than walls on a construction site.”
Her one simple lesson to combat this? Make sure your furniture is drawn on the floor plans.
It’s likely you’ll already have an idea of the types of furnishings you’ll be having, so ensuring the spaces work around that is essential.
Whether you’re designing yourself or working with a professional, plan early how everything is going to be arranged – and even the style of furniture you want – to avoid disappointments down the road when it comes time to move in.
FLOW
Lastly, we have flow. Flow is centred around the connections you have between spaces and rooms in your home.
“This means considering the acoustic and visual privacy you need within and beyond your property,” Amelia says.
When Amelia talks about flow in home design, she’s really talking about understanding how you want each room in your house to function.
Room arrangement in particular is a big one. There may be certain rooms you want near each other and others completely apart. Some family homes prefer to have the master bedroom near the front of the house, while the kids are separated further down the back.
It feels quite simplistic to consider how you want to physically move from space to space, however it goes a long way in creating relaxing and logical movement around your home.
THE SECRET TO ACHIEVING ALL FIVE
How can you ensure that you are ticking off all five F’s during the design process? Surround yourself with the right team.
“Your leadership team is really your designer and your builder, and then all of those other consultants will jump in and out of the process as needed,” Amelia says.
“They’ll be your true interface. As a trio, you should start off with a really strong partnership together, so further on you can trust them to just make everything else happen that needs to.”
Don’t let reality shows fool you, home building and renovation requires a lot of your own emotional labour. But as long as you’re focusing on the five F’s in the design phase, and sharing the load with your awesome team, it’ll be the experience of a lifetime.
By Jason Whitton
Group CEO Positive Real Estate
There are a lot of design principles that property investors should be considering when purchasing real estate. From liveability to mobility – you need to do your due diligence to ensure you’re investing in places that are of the highest quality.
We can help you uncover the secrets to finding well-designed properties at our free real estate investing nights. Come along to learn the tried and true strategies that are guaranteed to help you choose the right property every time.





